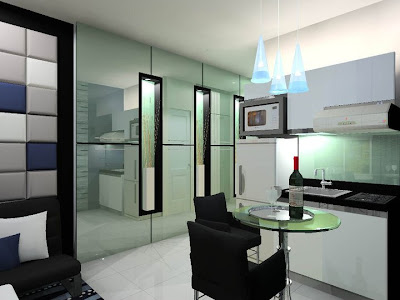Dian Place Makati is located along Dian Street, Barangay Palanan, Makati. It is within walking distance to Cash and Carry Mall.
 |
| Location Map |
Unique and Urbane, this fabulous design-oriented building is easily situated near the Central Business District, where trendy bars, cafes and restaurants will let you take pleasure in the added perks of Makati Condo living.
Located justed two short blocks from Buendia, it is just a short walk to all you need and want, and only a few hundred meters from the LRT and MRT Stations to connect you to the rest of Manila. It is conveniently accessible by all types of public transportation, making it accessible to a lot of commercial centers, schools, churches and markets.
DISTANCES DESTINATION
88 meters - to Buendia Ave (mercury Drug, Metro Bank & Banco de Oro)
320 meters - via Dayap to Cash & Carry Mall
500 meters - via Finlandia to Hypermart
868 meters - via Buendia to LRT Taft
1.97 km - via Buendia to La Salle Taft
1.50 km - via Buendia to Ayala to MCBD
2.60 km - via Buendia to Manila Peninsula
2.80 km - via Buendia to Ayala to A.I.M.
3.80 km - via Buendia to LRT Edsa
4.20 km - via Buendia to Roxas Blvd to Mall of Asia
























